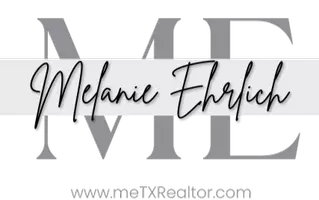$299,900
For more information regarding the value of a property, please contact us for a free consultation.
4330 Lake Cypress CIR Houston, TX 77068
3 Beds
2.1 Baths
2,744 SqFt
Key Details
Property Type Single Family Home
Listing Status Sold
Purchase Type For Sale
Square Footage 2,744 sqft
Price per Sqft $98
Subdivision Cypress Crk Xing Sec 1
MLS Listing ID 50956463
Sold Date 06/04/25
Style Traditional
Bedrooms 3
Full Baths 2
Half Baths 1
HOA Fees $70/ann
HOA Y/N 1
Year Built 2014
Annual Tax Amount $7,327
Tax Year 2024
Lot Size 5,715 Sqft
Acres 0.1312
Property Description
Welcome Home! Must see beautiful 2 Story Home nestled in a prime location, this charming property offers a spacious layout filled with natural light with many modern upgrades. The open concept living area flows effortlessly into the updated kitchen perfect for entertaining, a study with a walk in closet , laundry room and half bath are also on the first floor and all bedrooms , game room plus loft are conveniently located upstairs. Enjoy the serene big backyard with no back neighbors , perfect for outdoor gatherings. Some Upgrades include: premium paint with accent wall colors, custom drapes and window coverings , surround sound with all smart home equipment included and kitchen refrigerator included as well. Very close to schools (CLINE Elementary is Now an Open district!t ) parks, lakes, trails shopping and entertainment. Don't miss out on this opportunity to own a piece of paradise in a sought-after neighborhood. Contact me for more details!
Location
State TX
County Harris
Area 1960/Cypress Creek North
Rooms
Bedroom Description All Bedrooms Up,En-Suite Bath,Primary Bed - 2nd Floor,Sitting Area,Walk-In Closet
Other Rooms 1 Living Area, Breakfast Room, Entry, Family Room, Gameroom Up, Home Office/Study, Living Area - 1st Floor, Living Area - 2nd Floor, Loft, Utility Room in House
Master Bathroom Full Secondary Bathroom Down, Half Bath, Primary Bath: Tub/Shower Combo, Secondary Bath(s): Double Sinks, Secondary Bath(s): Tub/Shower Combo, Vanity Area
Kitchen Breakfast Bar, Island w/o Cooktop, Kitchen open to Family Room, Pantry
Interior
Interior Features Alarm System - Owned, Fire/Smoke Alarm, Formal Entry/Foyer, High Ceiling, Refrigerator Included, Window Coverings, Wired for Sound
Heating Central Gas
Cooling Central Electric
Flooring Carpet, Tile, Wood
Exterior
Exterior Feature Back Yard Fenced, Fully Fenced, Patio/Deck, Side Yard
Parking Features Attached Garage
Garage Spaces 2.0
Roof Type Composition
Private Pool No
Building
Lot Description Greenbelt, Subdivision Lot
Story 2
Foundation Slab
Lot Size Range 0 Up To 1/4 Acre
Sewer Public Sewer
Water Public Water
Structure Type Brick
New Construction No
Schools
Elementary Schools Pat Reynolds Elementary School
Middle Schools Edwin M Wells Middle School
High Schools Westfield High School
School District 48 - Spring
Others
Senior Community No
Restrictions Deed Restrictions
Tax ID 135-342-004-0007
Acceptable Financing Cash Sale, Conventional, FHA, Investor, VA
Tax Rate 2.3334
Disclosures Sellers Disclosure
Listing Terms Cash Sale, Conventional, FHA, Investor, VA
Financing Cash Sale,Conventional,FHA,Investor,VA
Special Listing Condition Sellers Disclosure
Read Less
Want to know what your home might be worth? Contact us for a FREE valuation!

Our team is ready to help you sell your home for the highest possible price ASAP

Bought with REALM Real Estate Professionals - Sugar Land






