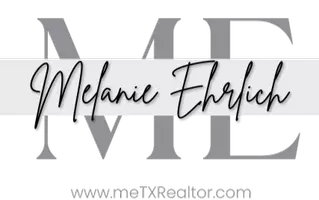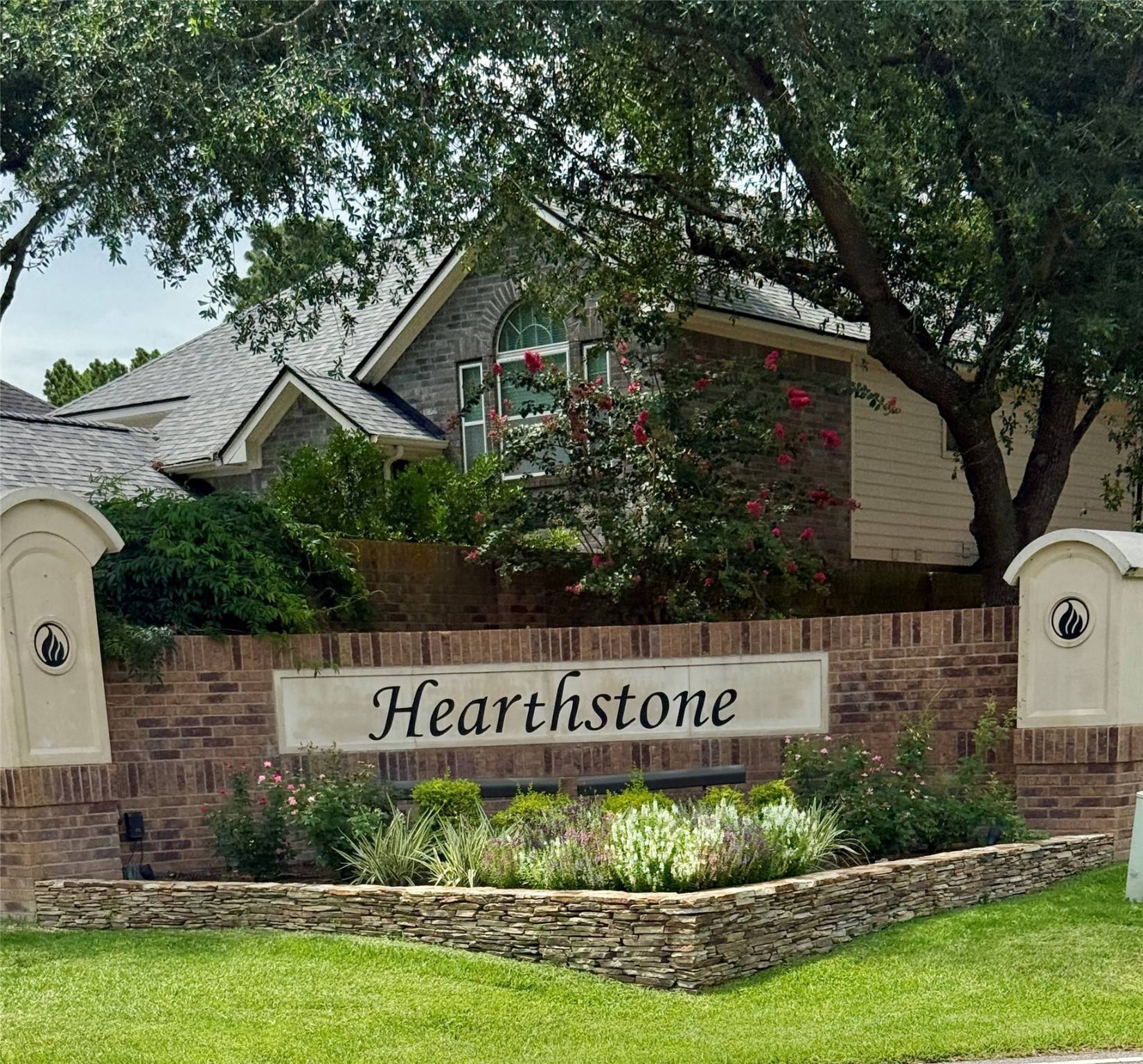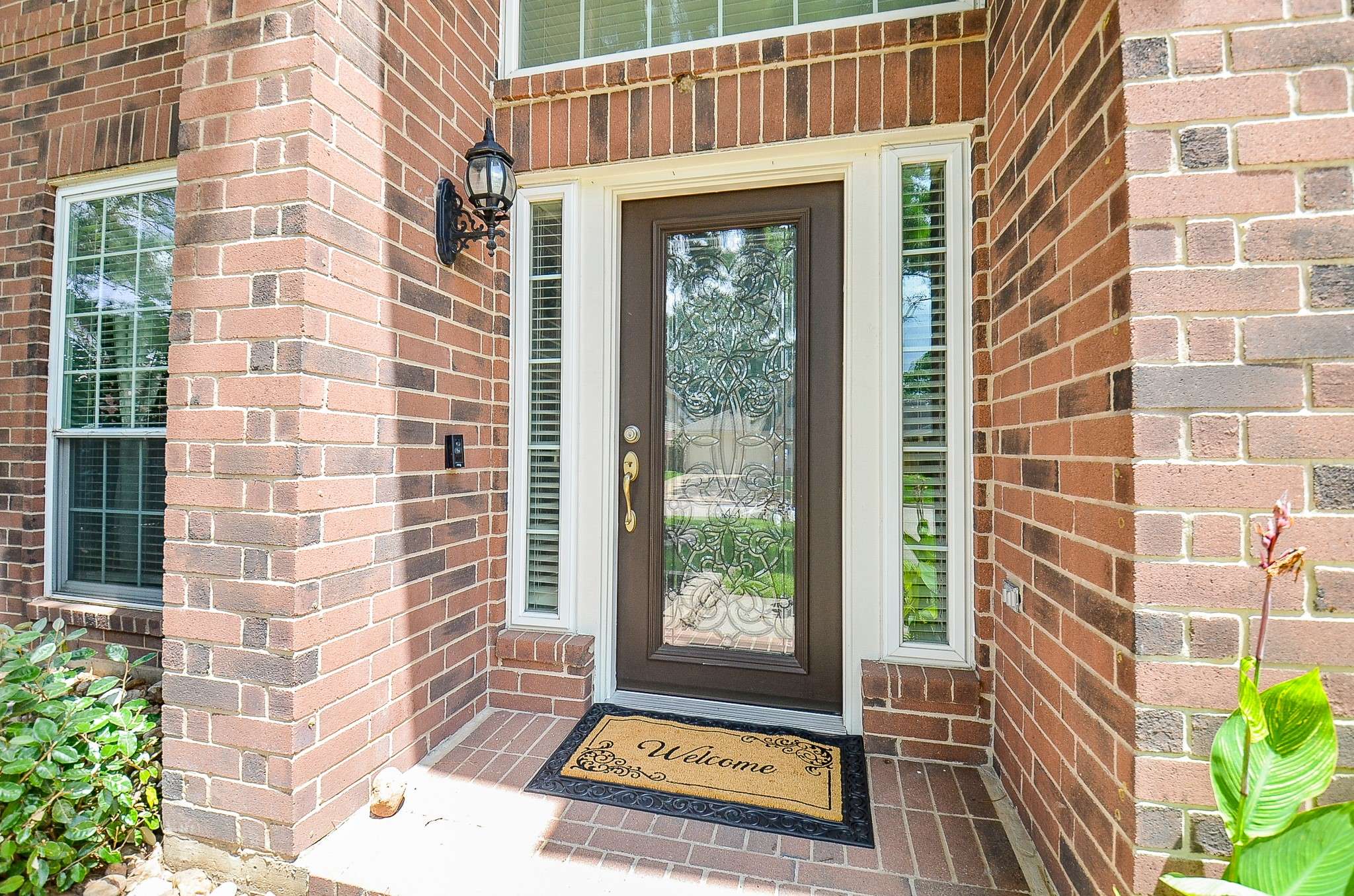15018 Moss Boulder CT Houston, TX 77084
4 Beds
3 Baths
2,692 SqFt
OPEN HOUSE
Sat Jul 26, 12:00pm - 3:00pm
UPDATED:
Key Details
Property Type Single Family Home
Sub Type Detached
Listing Status Active
Purchase Type For Sale
Square Footage 2,692 sqft
Price per Sqft $127
Subdivision Hearthstone
MLS Listing ID 81308641
Style Traditional
Bedrooms 4
Full Baths 2
Half Baths 1
HOA Fees $475/ann
HOA Y/N Yes
Year Built 1995
Annual Tax Amount $8,083
Tax Year 2024
Lot Size 5,649 Sqft
Acres 0.1297
Property Sub-Type Detached
Property Description
All bathrooms have been thoughtfully remodeled with granite vanity tops, raised vessel sinks, stylish tile, and updated lighting and fixtures. The 2nd floor primary suite is a true retreat, boasting a wall of windows and split level bedroom and seating area. The primary bath features a frameless glass shower, soaking tub, and two generous walk-in closets. Refrigerator, washer, and dryer are included—making this home move-in ready.
Location
State TX
County Harris
Community Community Pool, Golf
Area 8
Interior
Interior Features Crown Molding, Double Vanity, High Ceilings, Kitchen Island, Kitchen/Family Room Combo, Bath in Primary Bedroom, Pantry, Soaking Tub, Separate Shower, Window Treatments, Ceiling Fan(s), Kitchen/Dining Combo, Living/Dining Room, Programmable Thermostat
Heating Central, Gas
Cooling Central Air, Electric
Flooring Carpet, Engineered Hardwood, Tile
Fireplaces Number 1
Fireplaces Type Gas Log
Fireplace Yes
Appliance Dishwasher, Disposal, Gas Oven, Gas Range, Microwave, Dryer, Refrigerator, Washer
Laundry Washer Hookup, Electric Dryer Hookup, Gas Dryer Hookup
Exterior
Exterior Feature Deck, Fence, Patio
Parking Features Attached, Garage
Garage Spaces 2.0
Fence Back Yard
Pool Association
Community Features Community Pool, Golf
Amenities Available Golf Course, Picnic Area, Playground, Pool
Water Access Desc Public
Roof Type Composition
Porch Deck, Patio
Private Pool No
Building
Lot Description Cul-De-Sac, Near Golf Course, Subdivision
Entry Level Two,Multi/Split
Foundation Slab
Sewer Public Sewer
Water Public
Architectural Style Traditional
Level or Stories Two, Multi/Split
New Construction No
Schools
Elementary Schools Horne Elementary School
Middle Schools Truitt Middle School
High Schools Cypress Falls High School
School District 13 - Cypress-Fairbanks
Others
HOA Name Hearthstone Association
Tax ID 118-035-001-0023
Security Features Smoke Detector(s)
Acceptable Financing Cash, Conventional, FHA, VA Loan
Listing Terms Cash, Conventional, FHA, VA Loan
Virtual Tour https://youtu.be/GRQZlU3Vd3c







