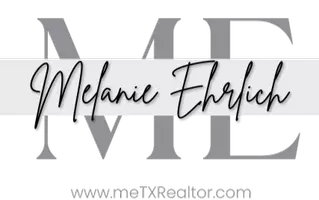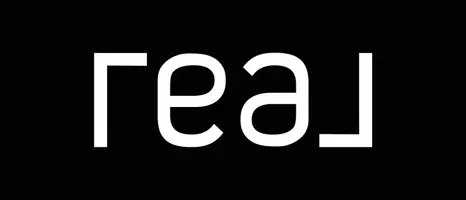14413 Susie LN #CR442 Alvin, TX 77511
2 Beds
2 Baths
1,254 SqFt
UPDATED:
Key Details
Property Type Single Family Home
Listing Status Active
Purchase Type For Sale
Square Footage 1,254 sqft
Price per Sqft $307
Subdivision Wildwood
MLS Listing ID 29977006
Style Traditional
Bedrooms 2
Full Baths 2
Year Built 1939
Annual Tax Amount $4,253
Tax Year 2024
Lot Size 1.970 Acres
Acres 1.97
Property Description
Location
State TX
County Brazoria
Area Alvin South
Rooms
Bedroom Description All Bedrooms Down
Other Rooms 1 Living Area, Living Area - 1st Floor, Quarters/Guest House, Utility Room in House
Kitchen Kitchen open to Family Room
Interior
Interior Features Refrigerator Included
Heating Central Electric, Propane
Cooling Central Electric
Flooring Laminate, Tile, Wood
Exterior
Exterior Feature Covered Patio/Deck, Fully Fenced, Patio/Deck, Porch, Storage Shed, Workshop
Parking Features Detached Garage
Garage Spaces 2.0
Garage Description Additional Parking, Auto Driveway Gate, Circle Driveway, Driveway Gate
Roof Type Composition,Metal
Street Surface Concrete
Accessibility Driveway Gate
Private Pool No
Building
Lot Description Other
Dwelling Type Free Standing
Story 1
Foundation Block & Beam, Slab
Lot Size Range 1 Up to 2 Acres
Sewer Septic Tank
Water Well
Structure Type Cement Board,Vinyl,Wood
New Construction No
Schools
Elementary Schools Nelson Elementary School (Alvin)
Middle Schools Iowa Colony Junior High
High Schools Iowa Colony High School
School District 3 - Alvin
Others
Senior Community No
Restrictions No Restrictions
Tax ID 8301-0055-000
Energy Description Ceiling Fans,Insulated/Low-E windows
Acceptable Financing Cash Sale, Conventional, Seller May Contribute to Buyer's Closing Costs
Tax Rate 1.857
Disclosures Sellers Disclosure
Listing Terms Cash Sale, Conventional, Seller May Contribute to Buyer's Closing Costs
Financing Cash Sale,Conventional,Seller May Contribute to Buyer's Closing Costs
Special Listing Condition Sellers Disclosure







