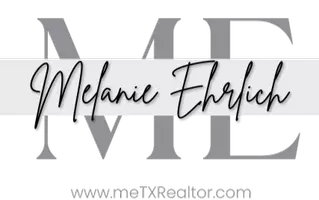1000 River Trace DR Columbus, TX 78934
6 Beds
4.1 Baths
6,054 SqFt
UPDATED:
Key Details
Property Type Single Family Home
Listing Status Active
Purchase Type For Sale
Square Footage 6,054 sqft
Price per Sqft $685
Subdivision Providence Landing
MLS Listing ID 83374000
Style Craftsman,Traditional
Bedrooms 6
Full Baths 4
Half Baths 1
HOA Y/N 1
Year Built 2012
Annual Tax Amount $14,285
Tax Year 2024
Lot Size 22.713 Acres
Acres 22.713
Property Description
Location
State TX
County Colorado
Rooms
Bedroom Description Primary Bed - 1st Floor
Other Rooms Basement, Family Room, Home Office/Study, Library, Living Area - 2nd Floor, Loft, Media, Utility Room in House
Master Bathroom Full Secondary Bathroom Down, Half Bath, Primary Bath: Double Sinks, Primary Bath: Separate Shower, Primary Bath: Soaking Tub, Secondary Bath(s): Double Sinks, Secondary Bath(s): Shower Only
Kitchen Breakfast Bar, Butler Pantry, Kitchen open to Family Room, Pot Filler, Pots/Pans Drawers, Second Sink
Interior
Interior Features 2 Staircases, Alarm System - Owned, Balcony, Central Vacuum, Dryer Included, High Ceiling, Refrigerator Included, Washer Included, Water Softener - Owned, Wet Bar, Wine/Beverage Fridge, Wired for Sound
Heating Butane, Propane, Zoned
Cooling Central Electric, Heat Pump, Zoned
Flooring Tile, Wood
Fireplaces Number 3
Fireplaces Type Gas Connections, Wood Burning Fireplace
Exterior
Exterior Feature Covered Patio/Deck, Exterior Gas Connection, Fully Fenced, Outdoor Fireplace, Outdoor Kitchen, Patio/Deck, Private Driveway, Sprinkler System
Parking Features Attached Garage, Oversized Garage
Garage Spaces 3.0
Garage Description Auto Garage Door Opener, Circle Driveway, Driveway Gate, EV Charging Station
Pool Gunite, Heated, In Ground, Pool With Hot Tub Attached
Waterfront Description Pier,Pond,River View,Riverfront
Roof Type Metal
Street Surface Asphalt
Accessibility Driveway Gate
Private Pool Yes
Building
Lot Description Cul-De-Sac, Water View, Waterfront
Dwelling Type Free Standing
Story 3
Foundation Slab, Slab on Builders Pier
Lot Size Range 20 Up to 50 Acres
Sewer Septic Tank
Water Well
Structure Type Stone,Wood
New Construction No
Schools
Elementary Schools Columbus Elementary School
Middle Schools Columbus Junior High School
High Schools Columbus High School
School District 188 - Columbus
Others
Senior Community No
Restrictions Deed Restrictions
Tax ID 82593
Ownership Full Ownership
Energy Description Generator
Acceptable Financing Cash Sale, Conventional
Tax Rate 1.2464
Disclosures Sellers Disclosure
Listing Terms Cash Sale, Conventional
Financing Cash Sale,Conventional
Special Listing Condition Sellers Disclosure
Virtual Tour https://1000rivertrace.com







