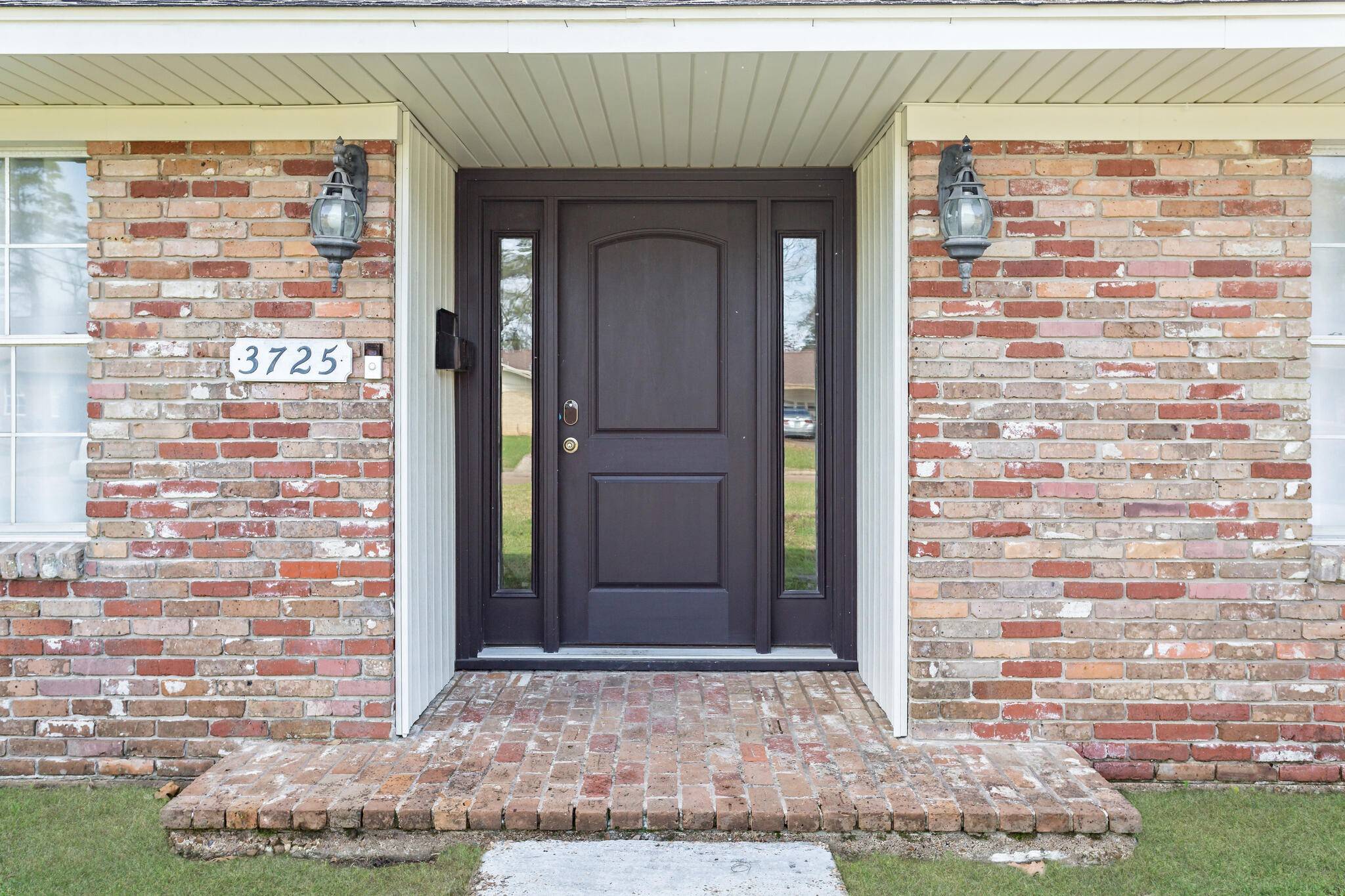3725 Wheat DR Beaumont, TX 77706
4 Beds
4 Baths
2,212 SqFt
UPDATED:
Key Details
Property Type Single Family Home
Sub Type Detached
Listing Status Active
Purchase Type For Sale
Square Footage 2,212 sqft
Price per Sqft $146
Subdivision Calder Place
MLS Listing ID 10242461
Style Contemporary/Modern
Bedrooms 4
Full Baths 3
Half Baths 1
HOA Y/N No
Year Built 1957
Annual Tax Amount $5,563
Tax Year 2024
Lot Size 0.289 Acres
Acres 0.2893
Property Sub-Type Detached
Property Description
You'll love the well designed kitchen, with floating island, gas range, double oven and soft close cabinets and drawers! The living area off the kitchen/dining even has a remote control fireplace that changes flame colors to match your mood! All kitchen appliances convey, as well as curtains and rods, window blinds on site, ring security system, and NEST door lock, thermostat and temperature sensor (remotely operated)
Location
State TX
County Jefferson
Community Gutter(S)
Area 51
Interior
Interior Features Double Vanity, Kitchen Island, Kitchen/Family Room Combo, Bath in Primary Bedroom, Pots & Pan Drawers, Self-closing Cabinet Doors, Self-closing Drawers, Soaking Tub, Tub Shower, Programmable Thermostat
Heating Central, Gas
Cooling Central Air, Electric
Flooring Tile
Fireplaces Number 1
Fireplaces Type Electric
Fireplace Yes
Appliance Double Oven, Disposal, Gas Range, Microwave, Refrigerator
Laundry Electric Dryer Hookup
Exterior
Exterior Feature Fence, Private Yard
Parking Features Attached, Garage, Garage Door Opener
Garage Spaces 2.0
Fence Back Yard
Community Features Gutter(s)
Water Access Desc Public
Roof Type Composition
Private Pool No
Building
Lot Description Subdivision
Faces North
Entry Level One
Foundation Slab
Sewer Public Sewer
Water Public
Architectural Style Contemporary/Modern
Level or Stories One
New Construction No
Schools
Elementary Schools Reginal-Howell Elementary School
Middle Schools Marshall Middle School (Beaumont)
High Schools West Brook High School
School District 143 - Beaumont
Others
Tax ID 009250-000-056800-00000
Security Features Prewired,Security System Leased
Acceptable Financing Cash, Conventional, FHA, VA Loan
Listing Terms Cash, Conventional, FHA, VA Loan







